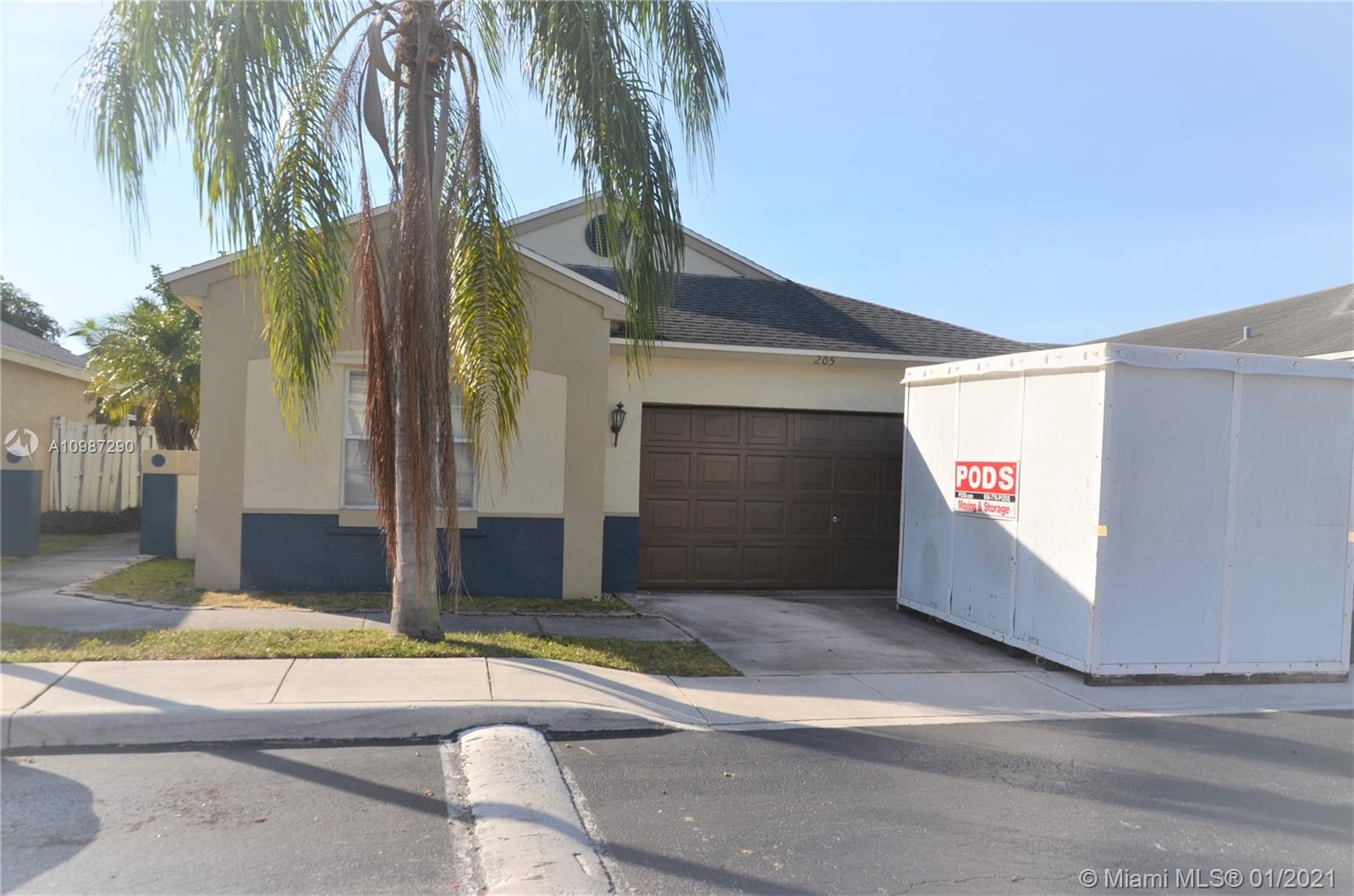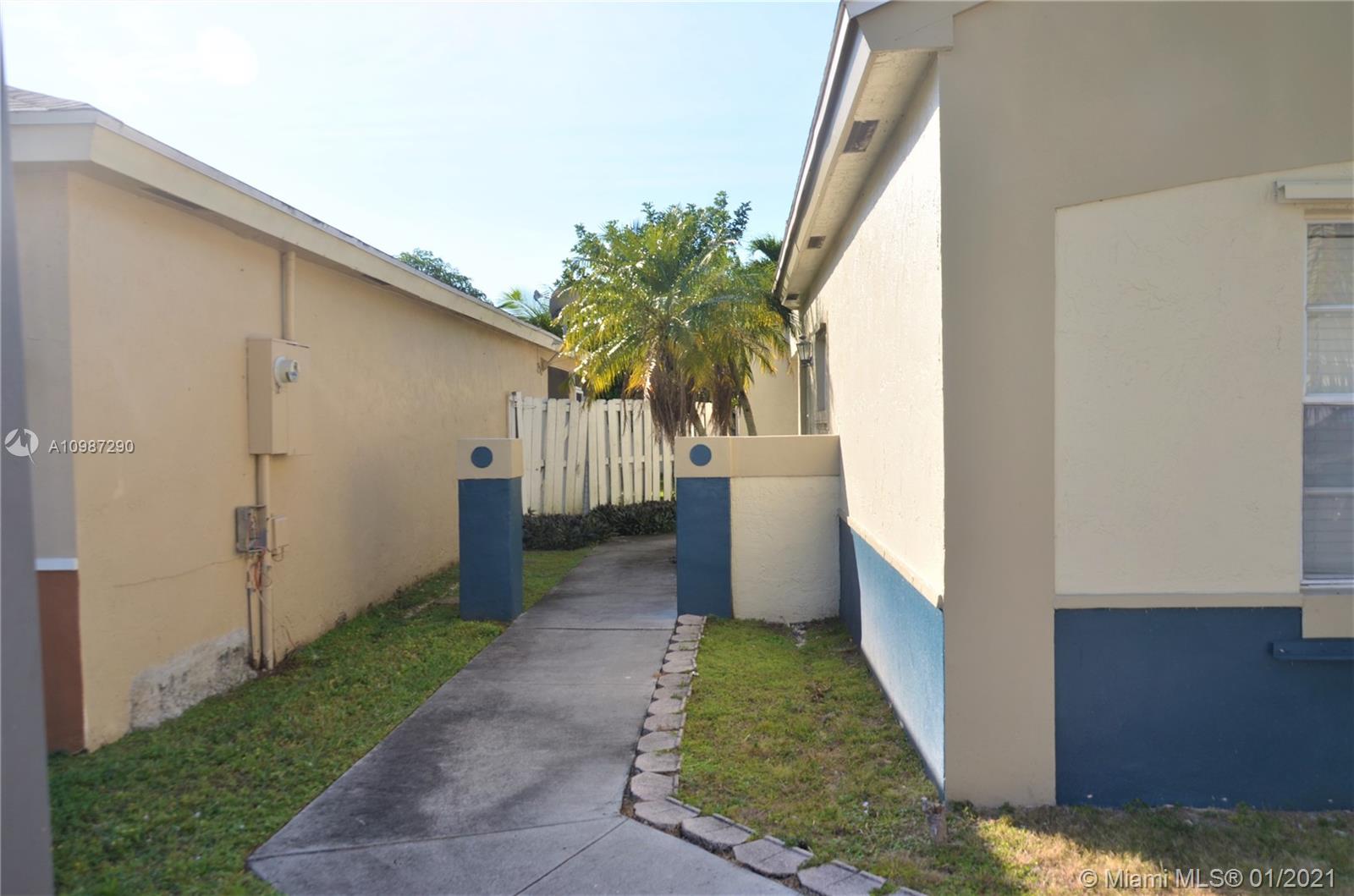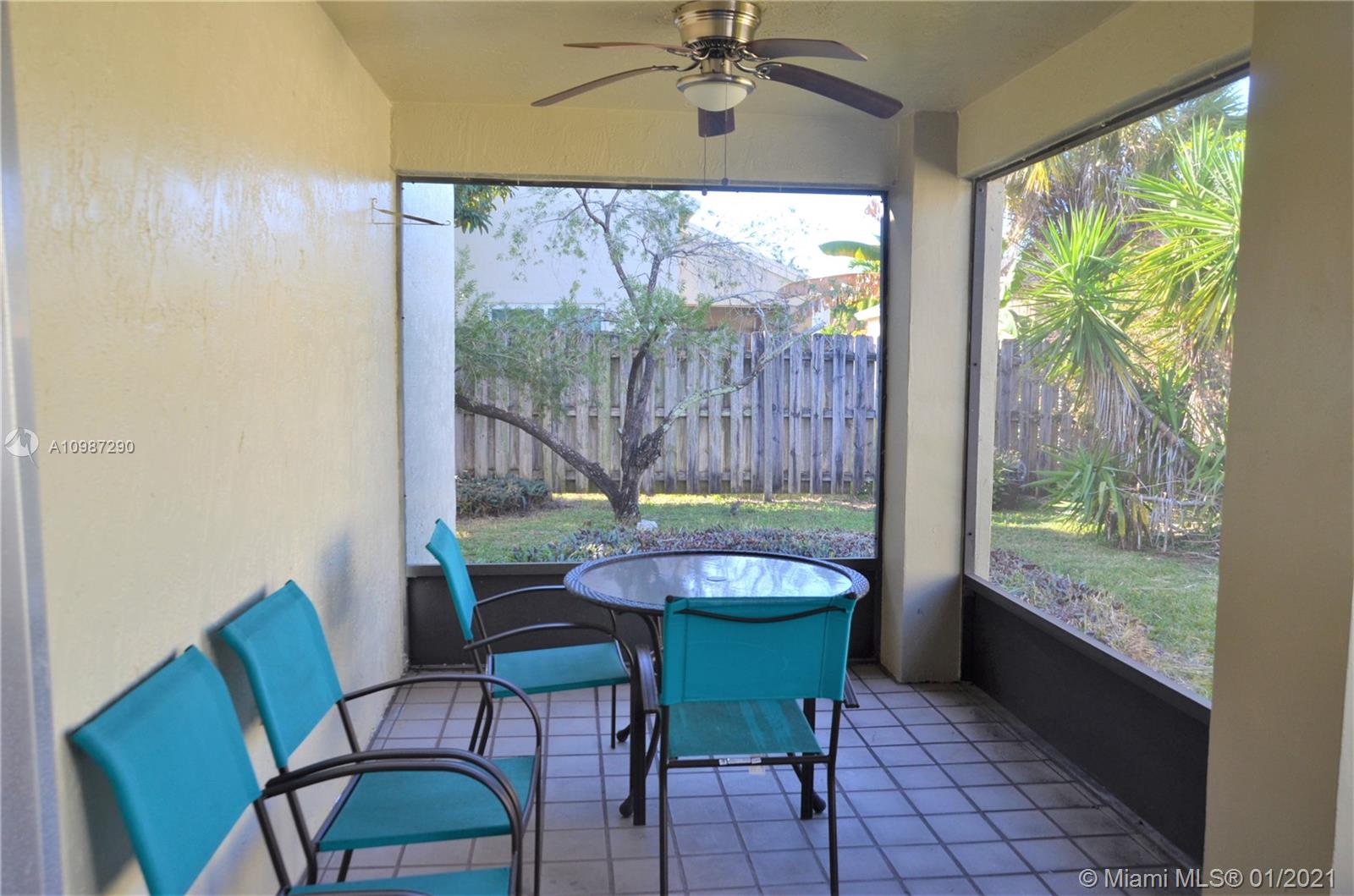For more information regarding the value of a property, please contact us for a free consultation.
205 N Ketch Dr Sunrise, FL 33326
Want to know what your home might be worth? Contact us for a FREE valuation!

Our team is ready to help you sell your home for the highest possible price ASAP
Key Details
Sold Price $365,000
Property Type Single Family Home
Sub Type Single Family Residence
Listing Status Sold
Purchase Type For Sale
Square Footage 1,555 sqft
Price per Sqft $234
Subdivision New River Estates Sec Eig
MLS Listing ID A10987290
Sold Date 03/30/21
Style One Story,Split-Level
Bedrooms 3
Full Baths 2
Construction Status Resale
HOA Fees $125/mo
HOA Y/N Yes
Year Built 1991
Annual Tax Amount $2,649
Tax Year 2020
Contingent 3rd Party Approval
Lot Size 4,836 Sqft
Property Description
Beautiful, spacious and bright home with open lay out and split floor plan. Enjoy Weston Top rated schools, and lower taxes. Excellent neighborhood! Vaulted ceilings, generous kitchen with breakfast area. Huge Master bedroom, all the closets are big! Two car garage and nice sized backyard. Newer Roof, Newer A/c and water Heater. Very low HOA.
Community pool and playground. Centrally located near shopping, dining, entertainment, & highways. 595 and I-75
Just a bike ride away from Markham Park and Oscar Wind Park right next door. This is house is ready for new owners touches.
Location
State FL
County Broward County
Community New River Estates Sec Eig
Area 3890
Interior
Interior Features Bedroom on Main Level, Eat-in Kitchen, First Floor Entry, Attic
Heating Central
Cooling Central Air, Ceiling Fan(s)
Flooring Carpet, Tile
Appliance Dryer, Dishwasher, Refrigerator, Washer
Exterior
Exterior Feature Lighting, Patio, Storm/Security Shutters
Garage Spaces 2.0
Pool None, Community
Community Features Clubhouse, Pool
View Garden
Roof Type Shingle
Porch Patio
Garage Yes
Building
Lot Description < 1/4 Acre
Faces North
Story 1
Sewer Public Sewer
Water Public
Architectural Style One Story, Split-Level
Level or Stories Multi/Split
Structure Type Block
Construction Status Resale
Schools
Elementary Schools Indian Trace
Middle Schools Tequesta Trace
High Schools Western
Others
Senior Community No
Tax ID 504004065060
Security Features Security System Leased
Acceptable Financing Cash, Conventional, FHA
Listing Terms Cash, Conventional, FHA
Financing Conventional
Special Listing Condition Listed As-Is
Read Less
Bought with Lyfe Realty Group



